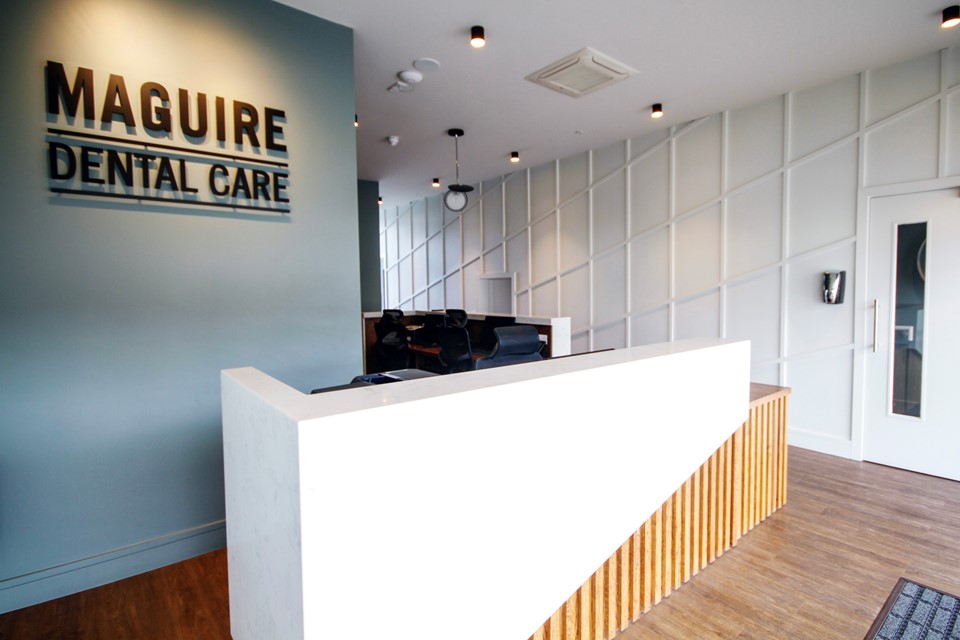
RECEPTION | MAIN ENTRANCE
The interior architecture & design concept we developed for Maguire Dental in Mullingar was about creating a patient-focused positive and calm dental care experience. The soft lighting and clean angles of the layout architecture compliment the warm and welcoming colour tones.
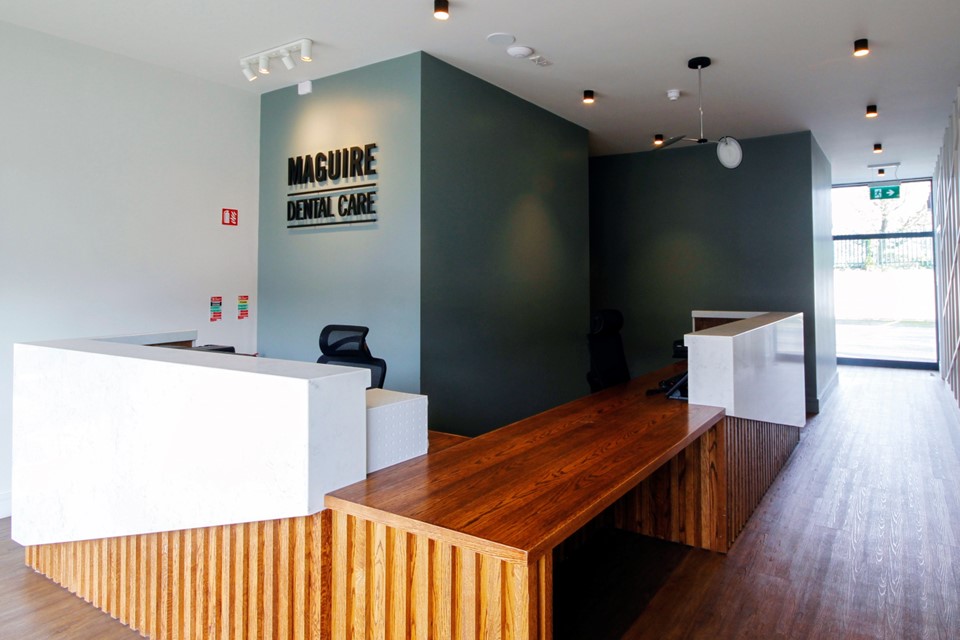
Feature geometric wall panelling provides detail and texture to the reception area and front-of-house corridors, creating calm pathways for patients to move through the building. Benefitting from dual aspect setting, the layout of each of the surgery rooms & adjacent waiting areas are designed to maximise the natural daylight at all times.
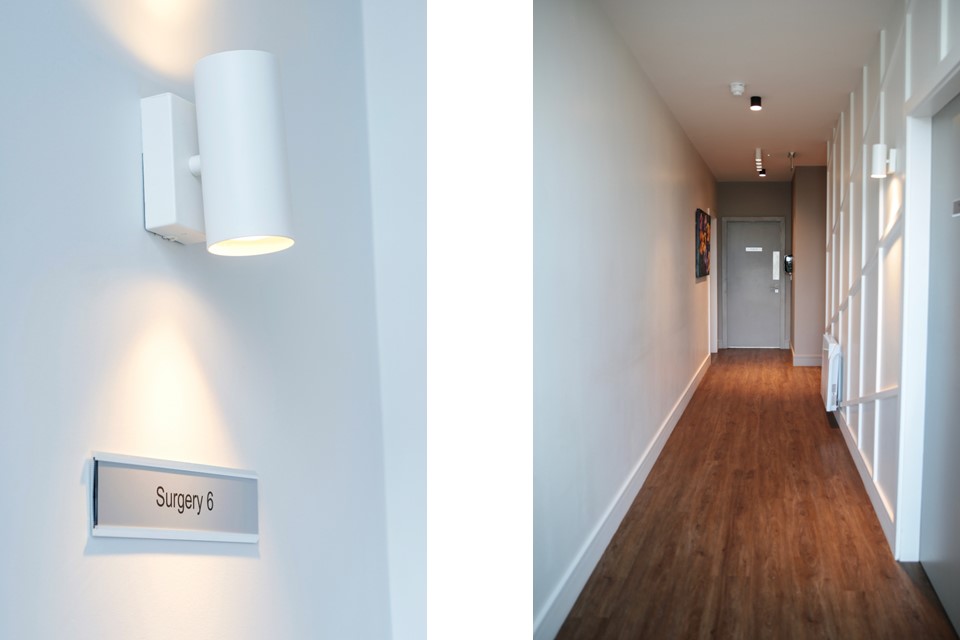
CORRIDORS & FEATURE PANELLING
Vertical access through the building is via two generous stairwells on either side, with the materials in these zones becoming softer & warmer as you move from ground to first floor.
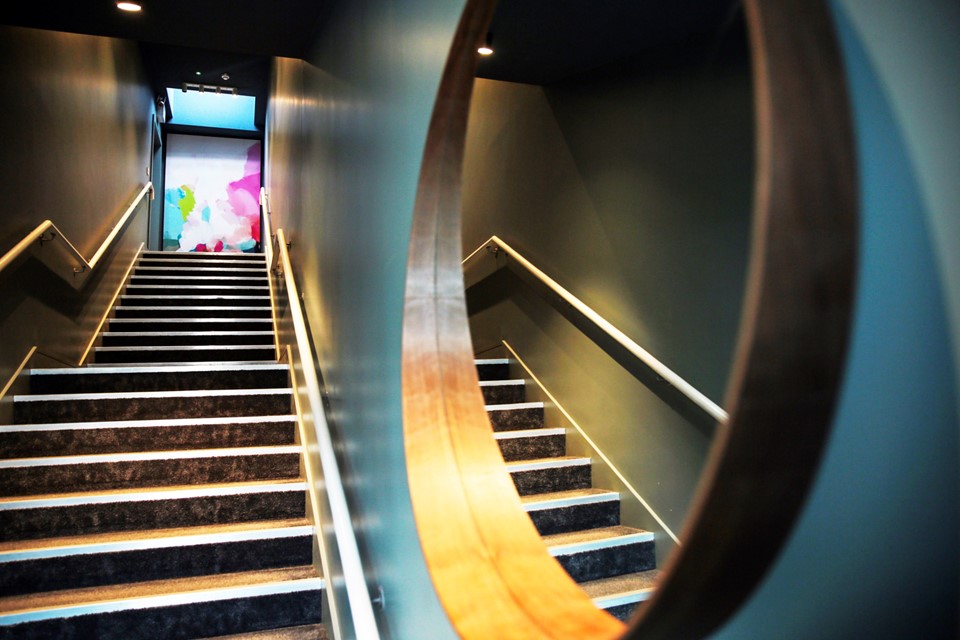
STAIRWELL
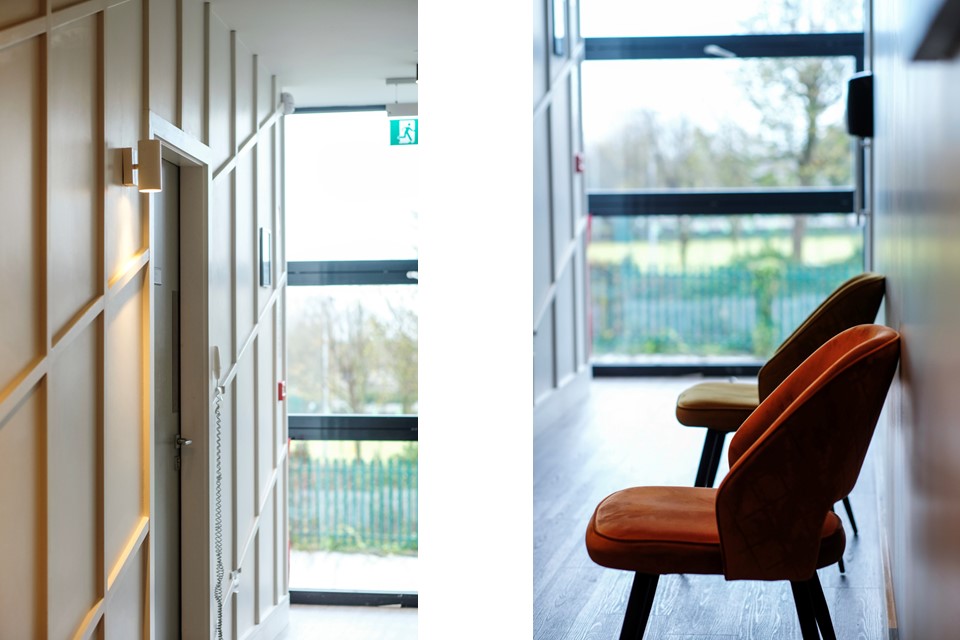
FEATURE PANELLING & WAITING AREA
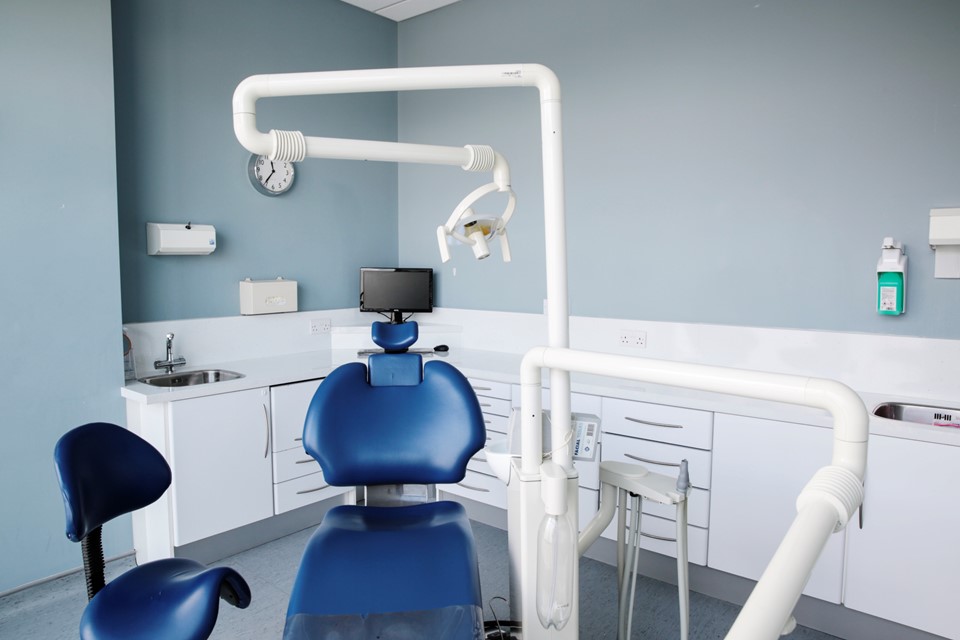
SURGERY
The surgeries are calm, light-filled spaces, with a colour palette of chalky neutral tones.
Maguire Dental won “Most Attractive Practice” at the Irish Dentistry Awards in September 2022.
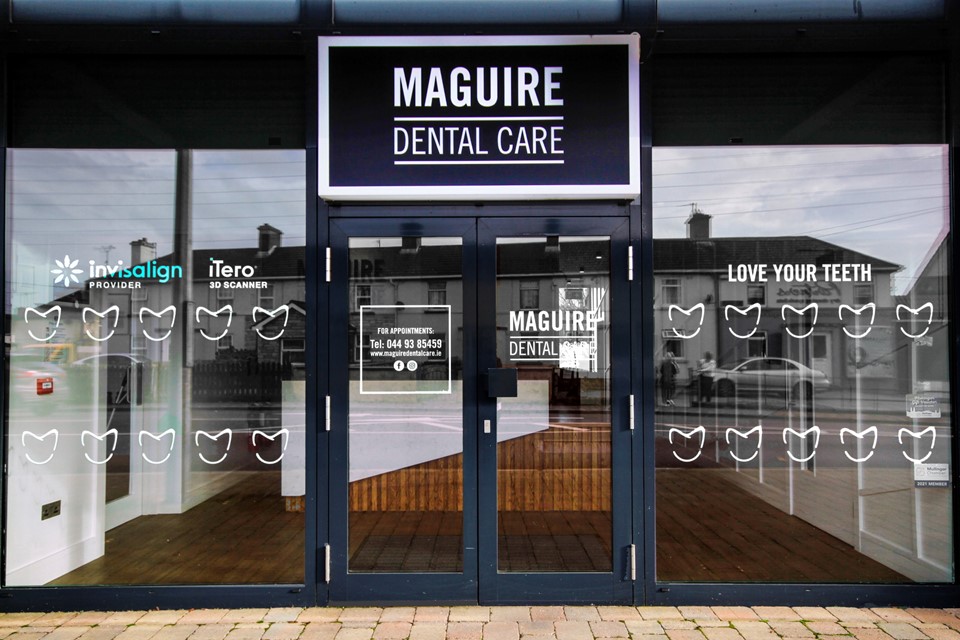
SHOP FRONT
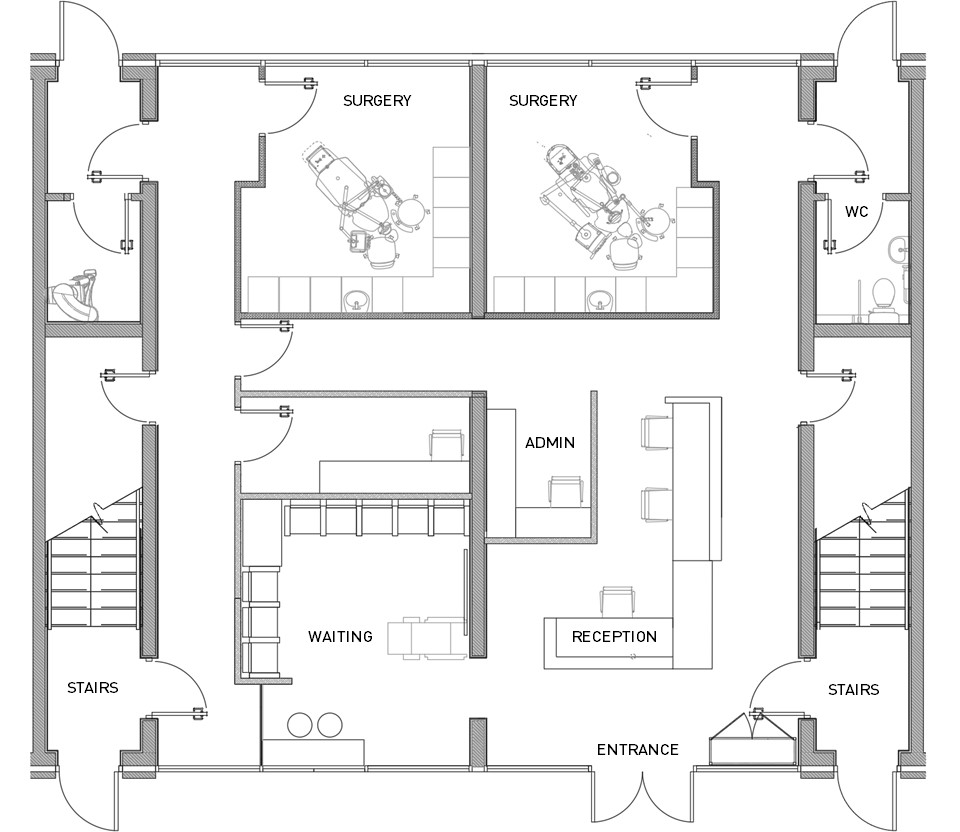
GROUND FLOOR PLAN
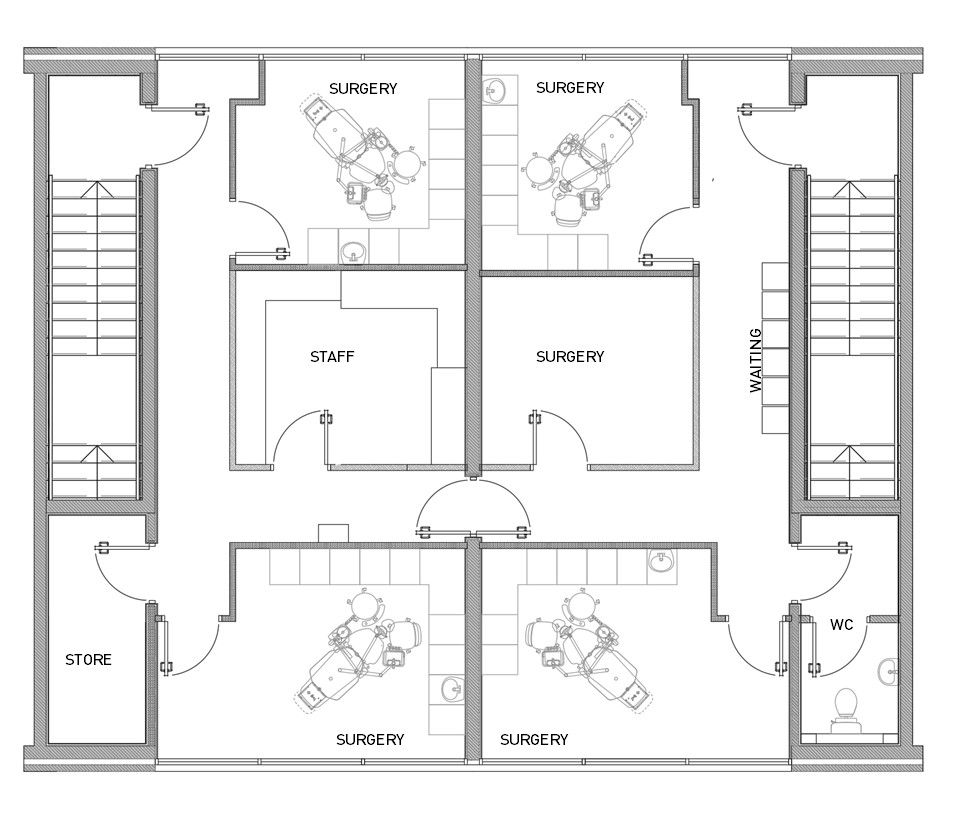
FIRST FLOOR PLAN
